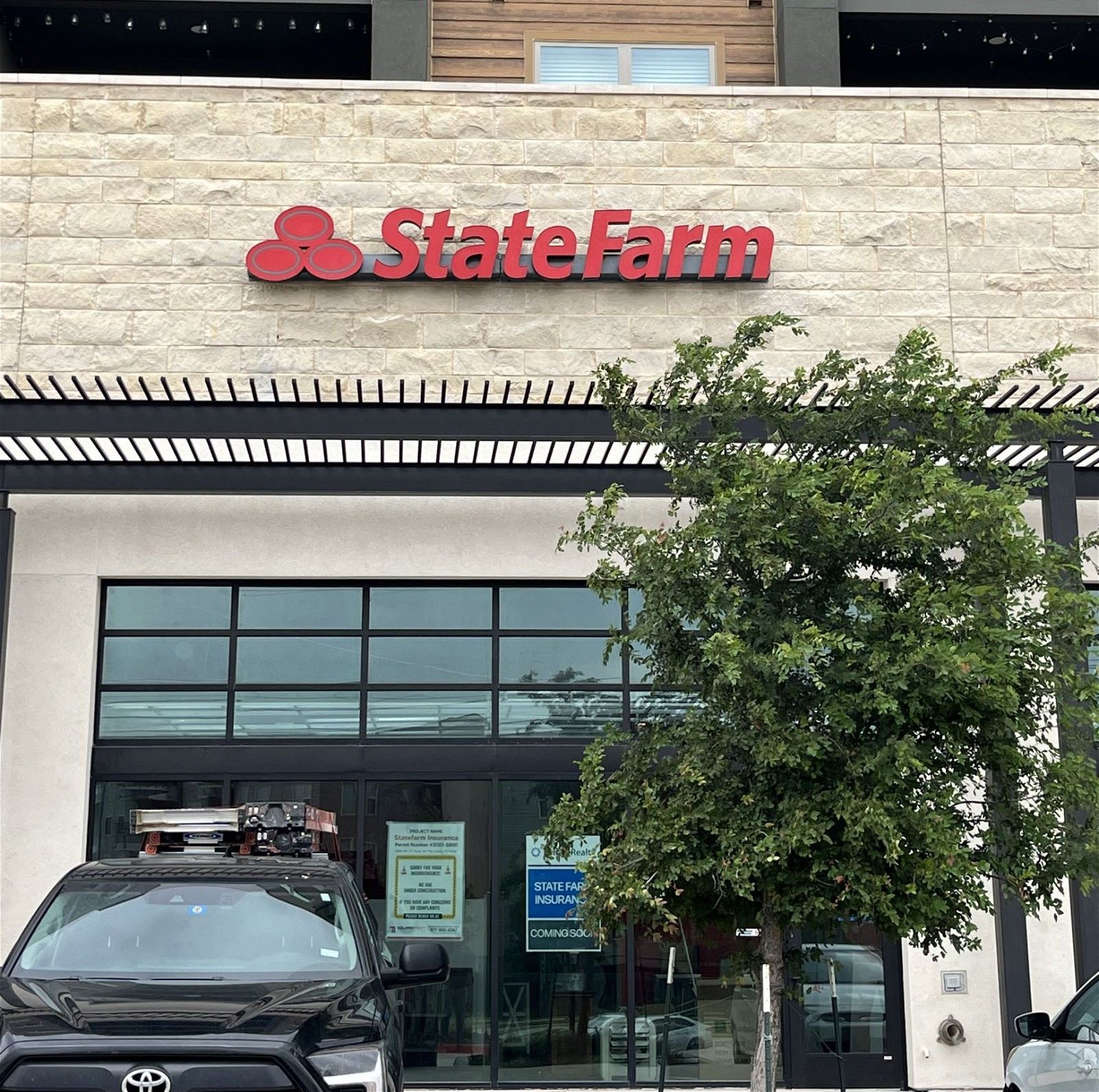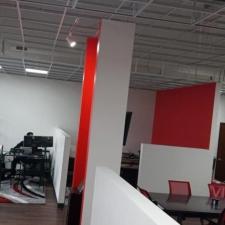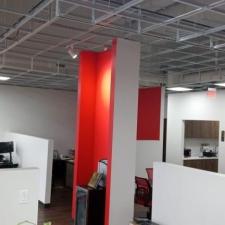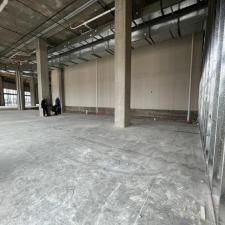State Farm Office in The Colony, TX

Remodeling a cold shell office space for State Farm office transforming the open space to a finished space into a fully functional and branded office.
Conceptual design
Interior Construction
Walls and Partitions: Build walls for private offices, conference rooms, and other enclosed spaces.
Ceiling: Install suspended ceilings if required.
Flooring: Choose and install suitable flooring materials (carpet, tile, etc.).
Finishing Touches
Painting and Wall Coverings: Apply State Farm's color scheme and branding elements.
Lighting: Install appropriate lighting fixtures for different areas (task lighting, ambient lighting).
Cabinetry and Millwork: Custom build or install pre-fabricated cabinetry for storage, reception desk, and kitchen areas.
Furniture: Choose and arrange furniture for offices, meeting rooms, and common areas.
Technology: Set up IT infrastructure, including networking, telecommunication systems, and security systems.
Service provided: Retail & Offices


