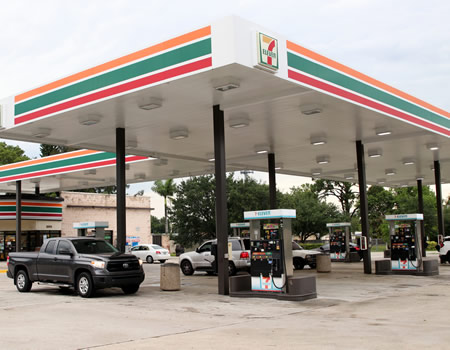How To Build Your Retail Store For Modern Times

Whether you are just starting to design your retail store's floor plan or you are thinking of remodeling the current layout, there are a plethora of options available to optimize every inch of square foot space.
A modern design plan is a must. You'll need to focus on aesthetics as well as function, making your retail store a beautiful and comfortable place for customers to shop. Your new retail space design will depend on what type of products you plan to sell, the location of the building or space, and how much you have allocated for the design.
Here are a few tips from our commercial retail construction company who knows how to make use of every inch of space to create an attractive, modern design.
Get the most out of the entrance
The main entrance of any retail store or space should be a showpiece of your wares. It is vital to have an eye-catching store entrance but still make sure it isn't crowded. Just presenting one or two main products which will attract potential buyers is often sufficient. The idea is to catch a consumer's attention as they walk past the store or as soon as they walk in.
Create adequate floor space
Market researcher and behavioral research expert, Paco Underhill, believes that people will avoid looking at a product or walking into an aisle if there isn't sufficient floor space, even if they are interested in the items displayed there.
People tend to avoid bumping into others as well as entering areas with overstocked shelves. Retail store design and construction should be completed to offer sufficient moving around space. Giving products the space they deserve is equally important. Make sure your retail store is designed for products to be easily accessible.
Provide convenience to consumers
Experts advise thinking from a customer's perspective when it comes to retail construction. It is useful to envision what people will think and then satisfy them.
For instance, develop the retail store floor plan to allow the placement of similar products in one section and any tools needed for their installation in another section. The idea is to offer easier access based on how people will use your products to likely draw more attention to them.
Signage Placement
Most people walk into a store looking for specific things. They might be looking for a gift or a pad of Sticky Notes. A retail store should be clearly marked with signage to help navigate customers without the need for them to ask for assistance.
Navigation signage is usually hung from the ceilings. If opting for this type of signage for your new retail store, consult experts like us to help you figure out an effective placement.
Designing for dispersion
When designing your new retail store construction, make plans to stock the high selling items further back from the entrance. This follows a simple philosophy; “The more they see, the more they buy.”
For instance, if you are building a retail or convenience store, put the milk, bread, and eggs farthest from the door, say next to the beer, to help customers see and browse things they don't intend to buy.
Designing the details
No matter how you choose to design your new retail store layout, planning the details is important. Neat and organized stores are more attractive and provide good shopping experiences.
Floor plan, lighting, coloring and branding/re-branding have to be creatively and appropriately designed. It is also important to have a designated area for retail registers. The same is true for the stock room, back office, and toilets. Some retail stores are constructed with adequate space for seating, adding a layer of comfort for the customers. These little details count.
A store's layout is imperative to the client's experience. When one starts thinking of design, they should prioritize on how people are going to feel about their shopping experience. The layout should be seamless, ordered and logically built. Overall, giving the customers an experience they will remember, will make them come back again and again.